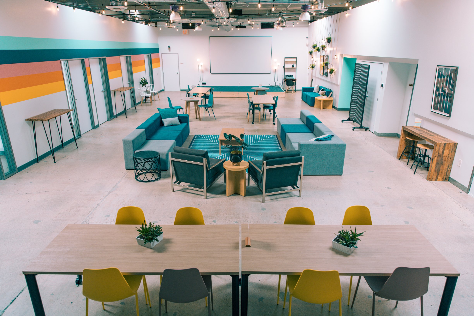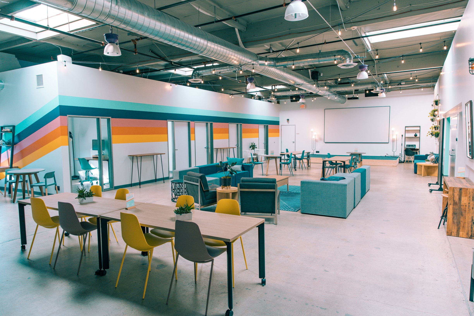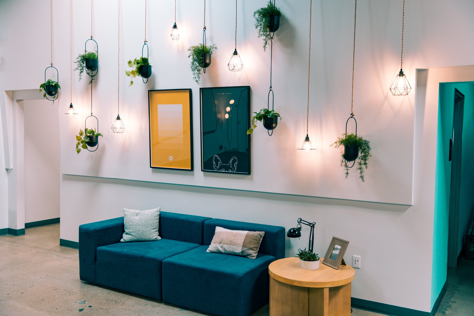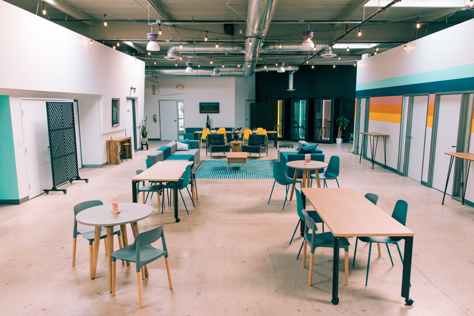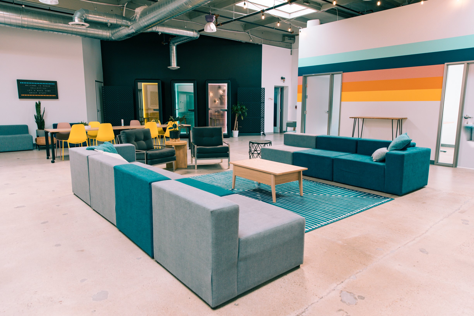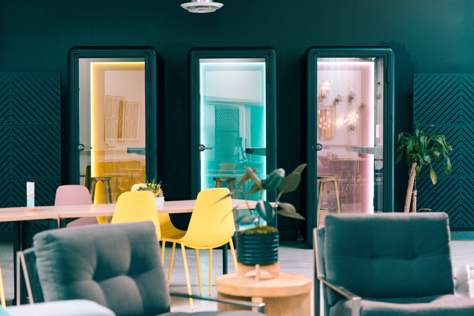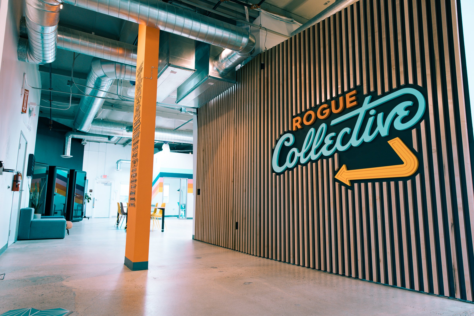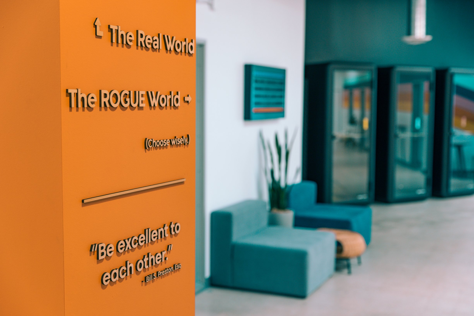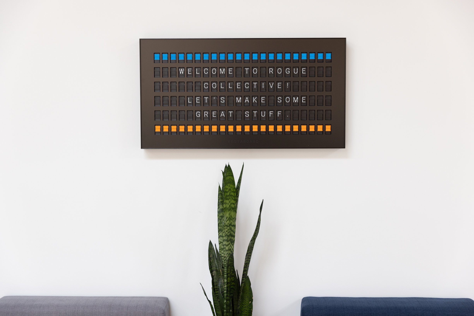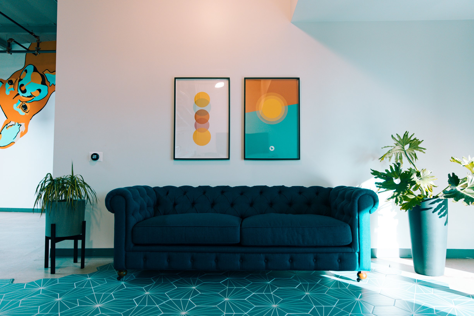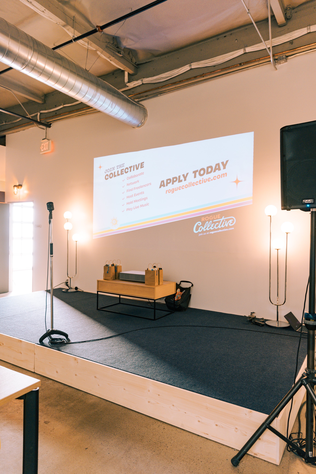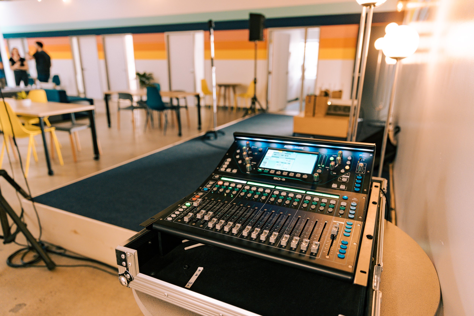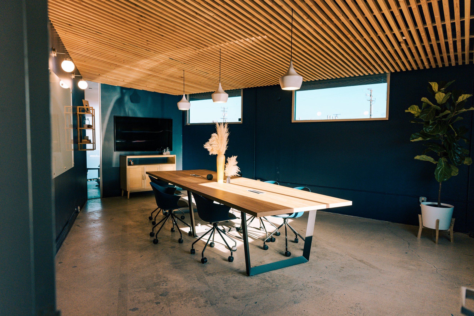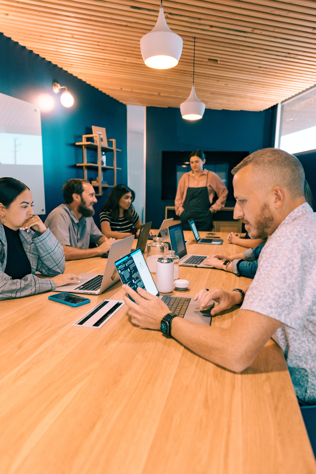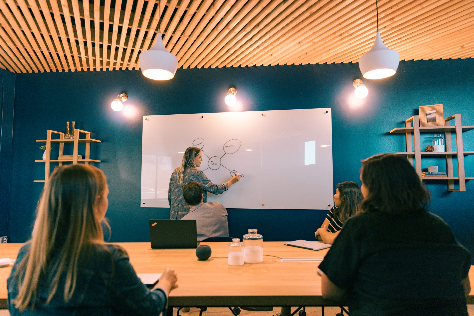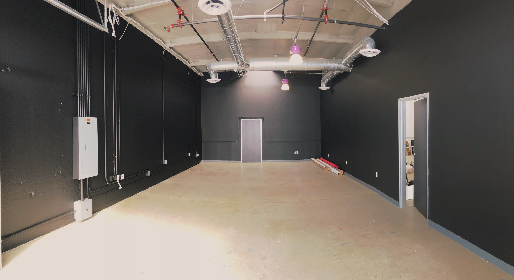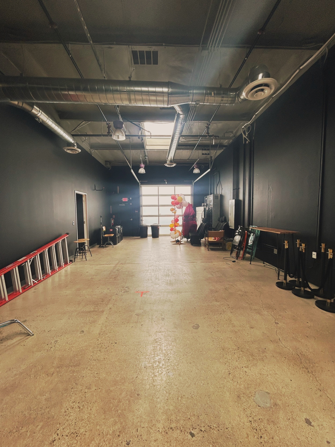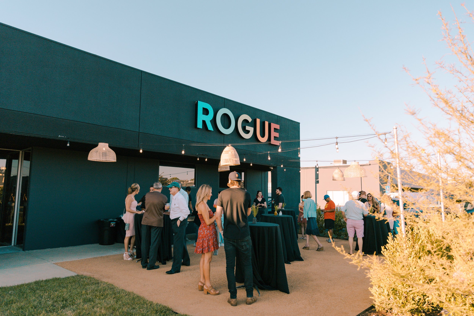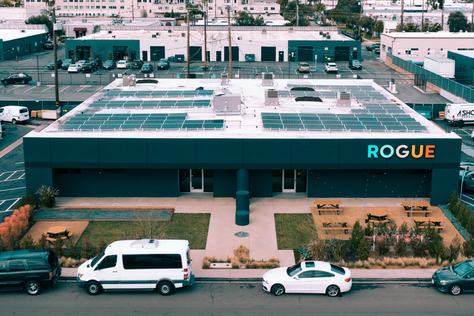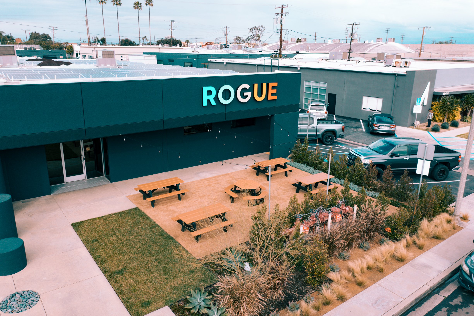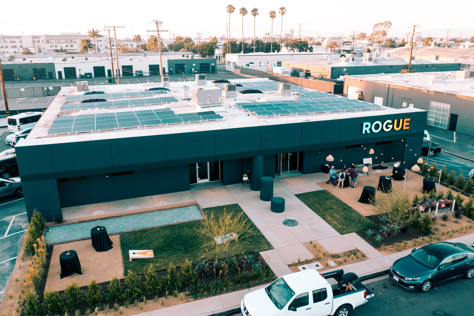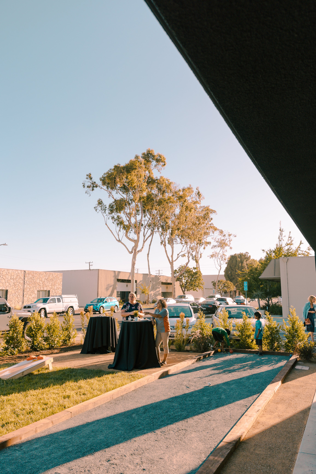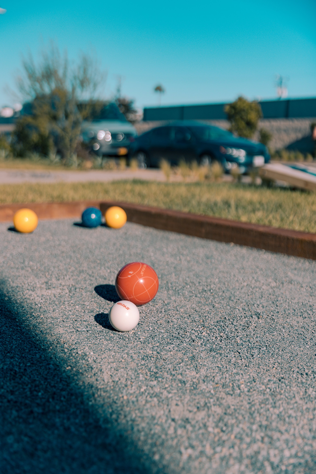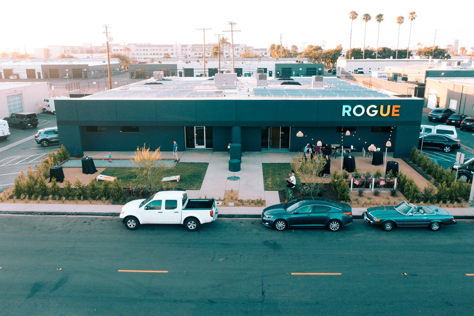Corporate Events
Put the fun back into work function! At Rogue Collective, we offer several rooms and areas in any combination. Explore our list of amenities below–available with any full-price rental.
Rental Policies
Weekday events are available both with and without a buyout fee.
High-speed (gig up and down) wifi is included.
Our $250 cleaning fee applies to all event rentals.
We offer a list of preferred vendors. Rogue Collective reserves the right to approve or deny vendors not on our preferred vendor list.
Rogue Collective is run on 100% renewable, solar energy and is ADA accessible.
The Hub: The Primary Space
150 person capacity
Approx. 2,000 sq ft
Lounge style seating and furniture, easily reconfigured for your event
11 35” modular couch pieces arranged in separate seats, small couches, pods, or a mega-couch!
1 three-four person couch*
4 cafe tables
4 6 ft tables on wheels
Up to 7 large lounge chairs*
Up to 50 chairs*
Two wall-mounted desks
Four tall/standing rectangular tables
Up to 4 rugs*
Cafe Lighting
Two retractable power drops
Three phone privacy booths
Stage with four stools
A/V system with
Full sound board (with three possible mixing positions for front or back of house mixing)
Two wireless handheld mics (Shure SM58 Wireless)
Four wired mics (Shure SM58s)
XLR inputs for additional mics
Line-in inputs for instruments
160” screen with 4K short throw projector, allowing you to stand in front of the screen without getting in the way of the projection
M2 Mac Mini and Display for presentations
Wireless remote for controlling presentations
HDMI connection for connecting your own laptop or device
AppleTV for Airplay and screen mirroring
Google Screencasting
Stage sighting
Vestaboard custom message display
Skylights for natural light during the day
Kitchen Access
Refrigerator and freezer
Counter for prep space
Microwave
Sink
Six rolling decorative screens/barriers
Four black velvet ropes with stanchions
*Depending on usage in other spaces during the event.
The Blue Room (Conference Room)
347 sq ft
12’ conference table
Seating for 10-20
Large, wall-mounted, glass whiteboard
Smaller rolling whiteboard
65” TV with AppleTV for Airplay and screen mirroring
HDMI connection for connecting your own laptop or device
HomePod Mini
The Studio
617 sq ft multi-use, “black-box” space
Skylights for natural light during the day
Roll up bay door with frosted glass for load-ins
Often used as a breakout room or catering prep room with direct access to The Hub for serving
The Yard
Use of The Yard is included in all full-priced event rentals
Picnic-table style seating
Cafe lighting
Bocce ball court
Cornhole
Street and parking lot access for food trucks, etc.
